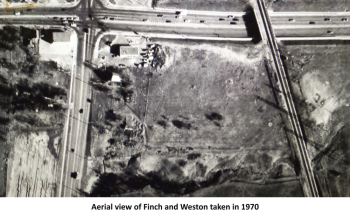
By Tim Lambrinos
Emery’s first large indoor shopping complex was built in 1971. It was named the Finch West Mall and located on the southeast corner of Finch and Weston Road. The mall hosted a variety of retail stores. The main building was situated quite a distance back from Weston Road allowing plenty of parking spaces for customers.
Prior to the mall being constructed, the land was used for farming. A farmhouse, barn and some other farming structures remained on the property up until the construction of the mall began in the early seventies. Aubrey Ella and Orrie Truman built a farmhouse on this spot in the 1930’s just south of the intersection of Finch and Weston Road. During this time, the entire property permitted wide range agriculture with even an area for sheep. 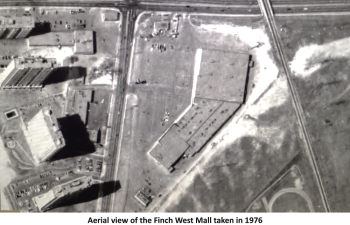
In the sixties, the McKay family lived in the old farmhouse for a while. A gas station and maintenance garage were the first modern structures to be built on the property close to the intersection.
The opening of the Finch West Mall in 1972 was a big hit. A sizable Towers outlet first appeared but it swiftly merged into a Zellers retail store. Zellers was the principal leaseholder located at the far north end of the mall. Safeway Canada quickly decided to build a grocery store connected to the mall. Safeway grocery stores first appeared in Manitoba in 1929 with five homegrown outlets. Their stores were consumer-friendly and had the well-known motto, ‘Food for Less.’
They were known as one of the first Canadian grocery chains to introduce a money-back guarantee while providing traditional services, large selection and general spaciousness in their facilities. They remain big in Western Canada with their corporate logo surviving as an iconic red “S.” 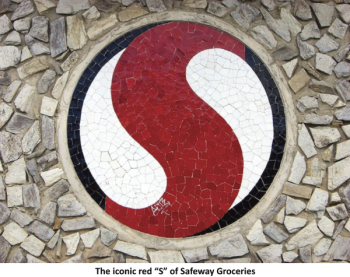
In 1973, McDonald’s restaurant was added onto the site but as a separate building situated at the far south end of the property. It was one of the first McDonald’s restaurants opened in Canada along with another outlet at Dufferin and Wilson. This McDonald’s even featured an outdoor sitting patio with six stone tables made out of lightly coloured pressed marble complete with matching benches. At the farthest south end of the property, a dirt trail was upgraded into a long set of wooden steps that permitted pedestrian entrance into the site from the base of Lanyard Road.
Automobile access to the mall had always been problematic since there were no traffic lights at any of the vehicle entrances. Often, a police officer would be on hand during the busy Christmas season to help direct traffic in and out of the parking lot of the mall.
The mall was home to many exclusive stores. Some were individually owned units including one named Lontor Foods.
Lontor was a small grocery store that sold fresh exotic produce. The mall had a Shoppers Drug Mart and an individual LCBO outlet. An Italian shoe store, dry-cleaners, Papa’s Restaurant, Gypsy Records (with proprietors John and Frank Pilato), the Permanent Bank (later TD), Gregorio’s Gift Shop, Guidion’s pinball and billiard arcade, lighting and lamp store, leather repair shop, electronics store, a florist shop and a women’s hair salon.
Gypsy Records was well known to area youth for two popular pinball machines, Eldorado and The Pinball Wizard. The making of the later was inspired by the movie Tommy that featured the rock group The Who. 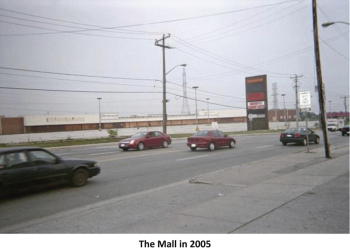
These games of amusement served as an attraction to their music store.
Mark Waddell became known as the Pinball Wizard of the neighbourhood.
He was regularly able to rack up 20 free games in under 30 minutes of playing time.
The inside of the mall was built with a centre-wide walking area complete with benches near working Bell Canada pay phones. On occasion local bands were permitted to conduct live concerts right in the mall.
In these years one recognizable and legendary individual known to many at the mall was Angelo Palumbo, a resident of nearby Fernando Road.
While he was an Emery Collegiate student, an unsuccessful attempt was made to see him barred from the premises of the mall on more than one occasion. Luckily, his true good nature always allowed him to prevail in thwarting any attack on his character. Lingering or browsing in malls was, and continues to be, an ongoing pastime for youth.
When Zellers shut down their store in the eighties, Canadian Tire quickly opened an outlet to take its place. However, they too decided to close their doors at the turn of the new millennium. The commercial banks began moving out and countless other stores too. The mall had ceased to have sound commercial value and disappointingly started to become an endless array of dollar stores.
The owner (Medallion Properties) recognized these telltale signs and thought it might be right for an upgrade which could inspire financial resurgence in the general community.
Councillor Giorgio Mammoliti was approached with their concept of a redevelopment and revitalization. After consulting with city staff, a recommendation was made by them to form a Business Improvement Area (BIA) to stimulate economic recovery. 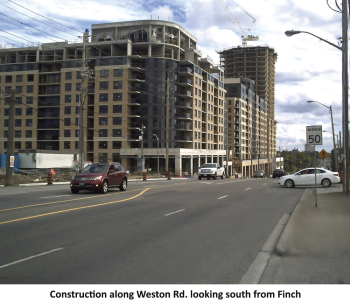
With the organized structure of a BIA in place, city staff were able to suggest creating a new secondary plan for the entire general community. The creation of the BIA was approved by appropriate officials along with a new official secondary plan for the area. The mall was then demolished in 2006.
The new Casa Development at Finch and Weston is designed by Page + Steel/IBI Group architects. Their intention is to create an extraordinary place that acts and serves as a focal point for Emery Village. Their plan calls for heightened details in features like paving, fencing and landscaping. The overall vision is to provide a pedestrian friendly urban environment that the community can benefit from and enjoy.
Phase one of Casa-Emery Village has two 10 storey residential buildings that feature retail stores at grade level along Weston Road. Once completed, the Casa-Emery Village will have nine spectacular new buildings. The development is expected to permanently alter the face of the surrounding community in a beneficial and practical way. It will create 1,400 residential units and have more than 48,000 square feet of prime retail space.
The development will also include a fully landscaped piazza in the centre of the mixed-use retail and residential buildings creating a modern take on an old-world concept. The village square is expected to serve as the centre of Emery Village. 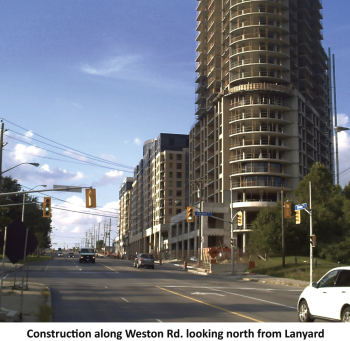
After a decade in waiting, construction of phase one of the new Casa development is currently in full swing. At the farthest south end of the property, the wooden steps and hill that led up to the parking lot have disappeared. Large new buildings can be seen rising on the horizon and finally put to rest any doubt from cynics. Now, the community can look forward to seeing newly designed street level sidewalks complete with amazing shops extending along this stretch of Weston Road. These shops will be pedestrian friendly and most certainly become a signature feature of the community.
For information on how to acquire one of the units in the new Casa-Emery Village Development, simply visit their website at: www.rent-casa.ca or email: info@medallioncorp.com.















