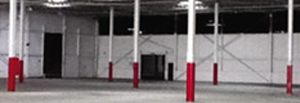Raising the roof: Why it makes sense to preserve older industrial buildings in order to save jobs and businesses from having to relocate
 By Al Ruggero
By Al Ruggero
One of the major challenges facing businesses and property owners in Emery Village BIA is aging infrastructure, and in particular, the large number of older single-storey buildings nearing the end of their functional life. In some cases, these buildings date back to the 50s and 60s are still in use with inadequate space and height restrictions. Over time many have businesses have considered moving elsewhere in the GTA or beyond. This is regrettable as it often results in job losses, and an erosion of the city’s revenues. Mostly, our businesses are drawn to our location or choose to stay due to the notable advantages in our BIA that includes our proximity to major highways and transportation corridors. Too often, the vacated buildings and units draw only the type of tenants that do not contribute to the intended land use nor to job creation. (For instance, in many industrial neighbourhoods, a growing number of places of worship occupy units that were once viable businesses.
With land and property values escalating in the GTA and the prospect for newly available employment land drying up, it is time to look at innovative solutions that could help our current building stock to meet current standards and market requirements while prolonging the life span of their buildings. Empty industrial and commercial buildings do not contribute jobs nor economic vitality.
Through our programs, outreach and planning activities, the overarching mission of the BIA is to contribute to the economic vitality and encourage business recruitment and retention. A few years back, we were delighted with the news that a major food importer and distributor from Mississauga was relocating to our employment area in the City of Toronto. Aurora Importing was looking to acquire an older building at 350 Clayson Road. Aurora Importing’s previous project experience together with the help of Rooflifters, a local Clearing Height Solutions contractor with an extensive North American customer base, made their decision an easy one. The answer was to solve the buildings limitations by literally raising the roof to 40 feet and add numerous truck loading bays. The added height to the building accommodated the use of vertical racking adding significant functional space to the existing 100,000 square feet. According to Rooflifters (www.rooflifters.com), the key to the transformation is the use of CribPost technology with synchronized hydraulic columns installed in the emptied space. Once the roof is carefully and fully detached from the exterior walls, new temporary columns raise the roof at a rate of up to 1 inch per hour. The columns are tethered to a central monitor that regulates their rise individually and together that minimize any risk to the roof’s structural integrity. Marty Shiff, President of Rooflifters states that “the determinant factor to the client is the cost advantage which is quarter to half the cost in comparison to the expense of demolition and rebuilding to attain the desired roof heights. In addition, the client enjoys the benefit of expedited permits with the city’s building and zoning departments.”
While city initiatives such as Our Plan Toronto is beginning to recognize the importance of our existing employment areas and the industrial properties at risk, there is no attempt to expand the inventory. Employment lands are in fixed areas which are under threat from conversion to sensitive use (ie: condominiums and high rises) supported by policies at senior levels of government.














