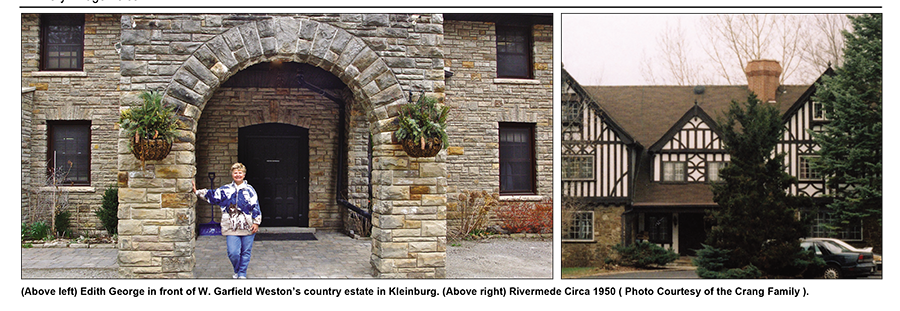
By Edith George
My name is Edith George and I have lived in the Humbermede neighbourhood since 1960. I have always had a passion for the natural and built history of the City of Toronto. For a few years I was on the Board of Directors of the Weston Historical Society. My curiosity about my neighbourhood continues to this day – Rivermede, is an important example.
What is Rivermede? It is a property located on 3100 Weston Road in an area of Toronto that is otherwise neglected, having few of its heritage resources recognized.
This home is a prime example of what is known as Tudor Revival architecture, combining both Renaissance and Gothic design. You can definitely see the signature details of this design.
The half-timberline, steeply pitched roofs and the asymmetrical design, especially the rounded stone archway leading from the front of the house to the back of the house are good examples. You can see this archway from Weston Road. The massive chimneys are also indicative of Tudor Revival.
These Tudor Revival homes are a favourite of mine and were inspired by the English Tudor style, which you can see in Great Britain. I visited these types of homes years ago while in that country.
Who was Rivermede’s Architect? Mr. Jocelyn Davidson was born in Toronto, Ontario, in 1892 and passed away in Vancouver, B.C. in 1974. He gained recognition in Toronto for his design of various homes for some of the city’s rich and famous. However, when he moved to Vancouver in 1948, his designs ranged from housing projects, some for low-income, which included senior citizens, to factories. His son Ian Davidson (1925-2007) followed in his footsteps and joined the firm of Davidson Johnston in 1976. Mr. Davidson has been acknowledged for his work in the, Biographical Dictionary of Architects in Canada 1800-1950.
Jocelyn Davidson’s forte included Tudor Revival and Georgian Revival styles, all superbly built. Through the years I have been able to visit four of these houses, which are all still standing. These are the Toronto properties of E.P. Taylor, Percy R. Gardiner’s country’s estate named Rivermede and his private home located on Madison Avenue in the Annex area of our city as well as W. Garfield Weston’s country estate named The Four Winds in Kleinburg.
When Mr, Davidson was designing Rivermede he had also been commissioned to design Mr. and Mrs. Gardiner’s townhome. I was able to take photos outside and was invited in to see the interior design of the main level.
Mr. Davidson was commissioned to design and build E.P. Taylor’s home named Windfields Estate located at 2489 Bayview Avenue including the stables.
This home was built in the Georgian Revival style and the first thing that struck me was the colonial style of the front door and windows. It was a thrill to walk the grounds. I thought of how Percy Gardiner and W. Garfield Weston would have visited their colleague E.P. Taylor at his Windfields Estate discussing their architect’s designs on their respective properties. By the way, Taylor’s estate became the Canadian Film Centre in 1987 when it was transferred to the City of Toronto with the agreement that it be leased to the CFC and adapted for its use. I received permission to walk it and take photos many years ago.
We are so privileged that we have Rivermede still standing in Emery Village. It was listed on the Proposed Additions to the Inventory of Heritage Properties in the City of North York circa 1999. This means that this house in on the city’s radar but does not have heritage protection.
On August 18, 2020, an architect examined this house and suggested that I put in an application for this house to be designated under the Ontario Heritage Act.
The application was sent via hard copy and electronic mail that same month to the Toronto Heritage Preservation Services Department. I am still waiting for a reply.
Mr. Davidson gifted the city with Rivermede. I hope that we can protect this architectural gem for generations to come.

















