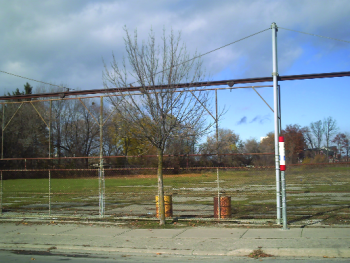 By TIM LAMBRINOS
By TIM LAMBRINOSPercy Gardiner’s Rivermede Cottage - PART 2
The Emery Village Voice is recognized each month by countless numbers of readers who continue to pass on their own individual recollections of flashes from Emery’s past to our paper’s publisher, Sean Delaney. Thank you. As outlined in last month’s issue, the Gardiner Cottage, built in 1928 at Weston Rd. and Sheppard, maintains the distinction of being Emery and Humber Summit’s longest standing building still around today (although Brian McKenzie’s cottage/home along Riverside Drive in Humber Summit was built a measly 10 years afterward).
It is for this reason of self-regard that the Emery BIA needs to support the impending principle from Councillor Mammoliti that Gardiner’s original colossal cottage be given official Heritage Building designation for our community. This official status, in itself, will serve to protect the building and maintain the impressive testimony behind the purpose of the cottage and the remarkable history of the prodigious man and woman who built it.
Percy Ryan Gardiner was born on October 13, 1895 in a Mount Forest farmhouse just west of Shelburne, Ontario. With both parents deceased in 1912, he arrived in Toronto as a 17 year old with a mere $20 in his pocket. He went to work as a labourer at the James Morrison Brass Manufacturing Company and within several years, climbed the ladder of success. By 1926, he became a full partner in the brokerage firm of Gardiner, Wardrop and Company. He later became the Vice-President of the Toronto Stock Exchange and was meaningfully associated with Maple Leaf Gardens, Acadia Sugar, United Steel, amongst a few within his impressive business portfolio.
Percy and his wife Gertrude built the massive cottage in 1928 and during the Depression and World War II hosted many lavish fund-raising parties at the cottage to financially support much needed charity measures. In the dining room of the cottage there exists a Latin inscription hung above the door on a piece of wood translating to “Late-comers will only get the bones.”
The esteemed cottage was named Rivermede because of its magnificent view of the Humber River Valley. At the base of the hill of the cottage, there exists an extremely sharp bend in the Humber River which has survived in this exact curve for at least the last 200 years. This is confirmed by reviewing maps of our community’s section of the Humber River that were sketched in the late 1700’s.
Gardiner fashioned a customized map to Rivermede so that first-time travellers and guests invited from downtown Toronto would not feel lost while travelling so deep into the countryside. All this while travelling on very rough dirt roads to some so-called exclusive black-tie event at some villa reported to be complete with swimming pools and tennis courts to entertain all. Certainly, the map was created to ease apparent anxieties along the long rough dark journey to his cottage from downtown Toronto.
The religious shrine, notably there today, was created by filling in Gardiner’s original swimming pool and is directionally marked by a small sign. Access to the shrine is marked and accessible to the public through the parking lot at the rear of the adjacent Carmine Stefano Community Centre. Go and check it out and please feel free to pray there. When Gardiner’s Rivermede Cottage obtains its official Heritage Building designation, there will be a need to ensure that the religious shrine be given its own expectation of continuing development and maintenance and this needs to be properly identified during the review and recommendation process. 
The future construction of our new Olympic-sized swimming pool for the Humberlea community will not actually be at the Carmine Stefano Community Centre as previously reported. On October 20, 2014, Councillor Giorgio Mammoliti announced to the Humberlea community that the City of Toronto approved an additional amount for the purchase of required land from the Toronto Catholic School Board. The location of the property for the new centre is just west and adjacent to the new St. Basil’s High School, located on Starview Lane on the former site of the Southam Murrary Printing Plant and previously the Caufield Dairy Farm.
The new recreation facility has now received approval for municipal funds in excess of $20 million, which includes the necessary land, the building/facility itself and the pool.
The site will contain the possibilities of a raised track, a community room, a fitness centre and positively the new swimming pool.
The best thing is the city will now own and maintain the entire facility rather than only leasing it as was being done at the Carmine Stefano Community Centre at Weston Road and Sheppard.
Much gratitude can be given to Councillor Mammoliti for spearheading this for the community. Our local community of Humberlea can anticipate a consultation process to finalize a design phase for the new facility.

















