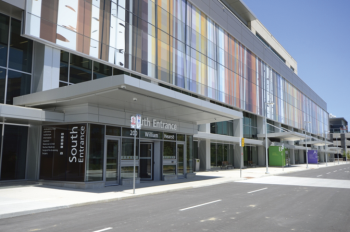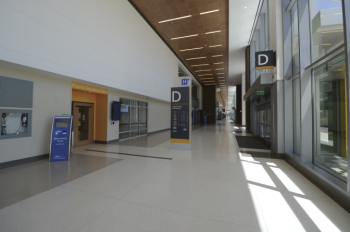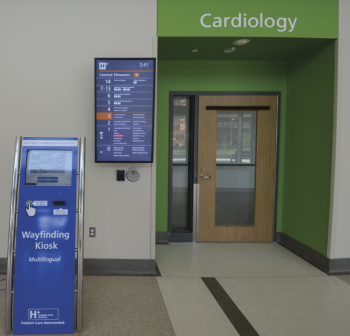
BY CARLA PEACOCK,
Senior Writer, Humber River Hospital
Humber River Hospital has taken a patient and family-centred approach with the design of our new hospital, set to open on October 18, 2015. As one of Toronto’s largest facilities, it will certainly be spacious with approximately 1.8 million square feet. This is why it made sense to design it in a people-friendly manner. The right design can help a large hospital seem small and make it easy for patients and visitors to navigate.
When you think about buildings that are designed for large volumes of people coming and going consistently all day, airports are one of the first to come to mind. Humber River took the key features of an airport terminal’s layout and applied it to our new facility, maximizing perimeter space with multiple entrances and easy curbside access for vehicles.
There are five main entrances on the south side of the hospital, which we call the ‘Portals of Care’. Each entrance identifies a specific department just like an airport with airlines. Gerard Power, Director of Communications at Humber River explains, “If you are going to Air Canada, you are going through the Air Canada door. If you are going to Southwest Airlines, you are going through the Southwest door. Here at the hospital, if you are going to the Cardiology Clinic, there is a door where you will get dropped off, and the clinic is just across the hall.”

A patient will only have to walk 30 feet from the portal entrance to their clinic’s registration area. To assist patients in finding their way, each department is colour-coded. And there’s no concern about available parking; there are two parking garages located on the east and west sides of the hospital close to the ‘Portals of Care’ with a total of 2,025 parking spaces.
Multiple entrances are located around the building’s perimeter including dedicated entrances for both dialysis and emergency patients with close-by, short-term parking lots. The Dialysis Department is on the north-west side of the building and the main entrance to the Emergency Department is on the north-east corner of the building. The Emergency entrance provides for curbside access for easy drop off and when coming by ambulance, there is a second entrance just for ambulances. This means access to our emergency and dialysis services will be more accessible.
The two major corridors on the main floor of the hospital make it easy for patients, doctors, visitors, and staff to get around. The east-west corridor, 600 feet long and 32 feet wide, is the ‘Portals of Care’ corridor. While the north-south ‘Main Street’ corridor runs through the building’s centre; like a city’s main street, it features retail space and coffee shops. This corridor leads to the elevators for our inpatient floors such as the Women’s and Children’s Program on the fourth floor, the seven Medical and Surgical Inpatient floors, and up to the Rehabilitation Unit on the 14th floor. You can use one of the many way finding kiosks and information desks located in both of these corridors and throughout the hospital to help you get to your destination.
Humber River Hospital will be a welcoming place for the whole community even if you’re not a patient or here to see one. In addition to the retail shops on ‘Main Street,’ the lower level has a spacious food court, and in the summertime, you will be able to go outside through the piazza to sit in the community amphitheatre or on the terraced lawn.

Finding your way around a hospital shouldn’t be confusing, and Humber River is making it as simple as possible. By applying a patient and family-centred focus to the layout of the hospital, the new Humber River Hospital will provide convenient, easy access to the healthcare services that our community needs.













